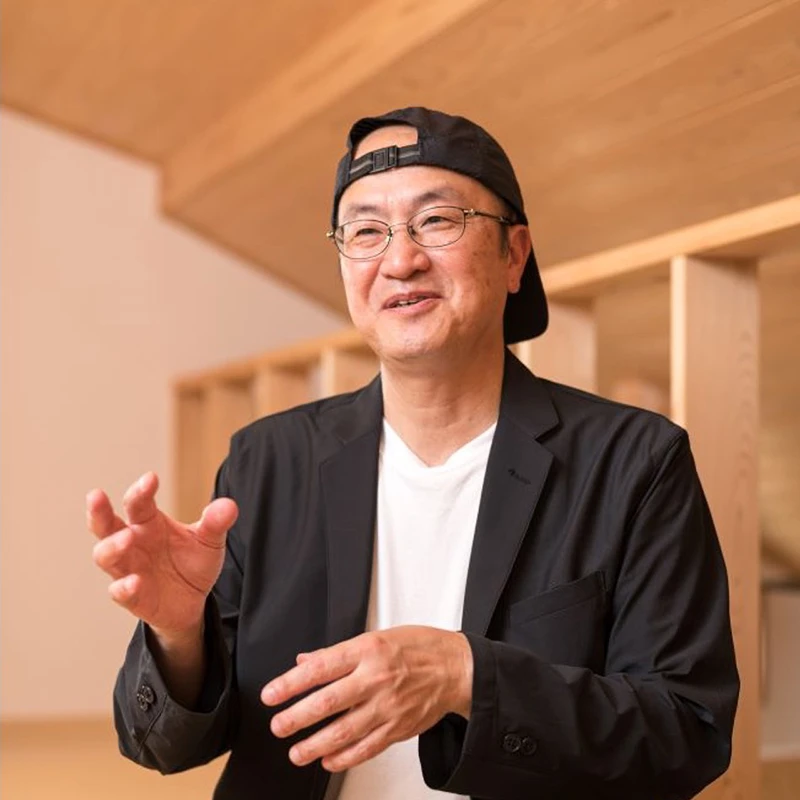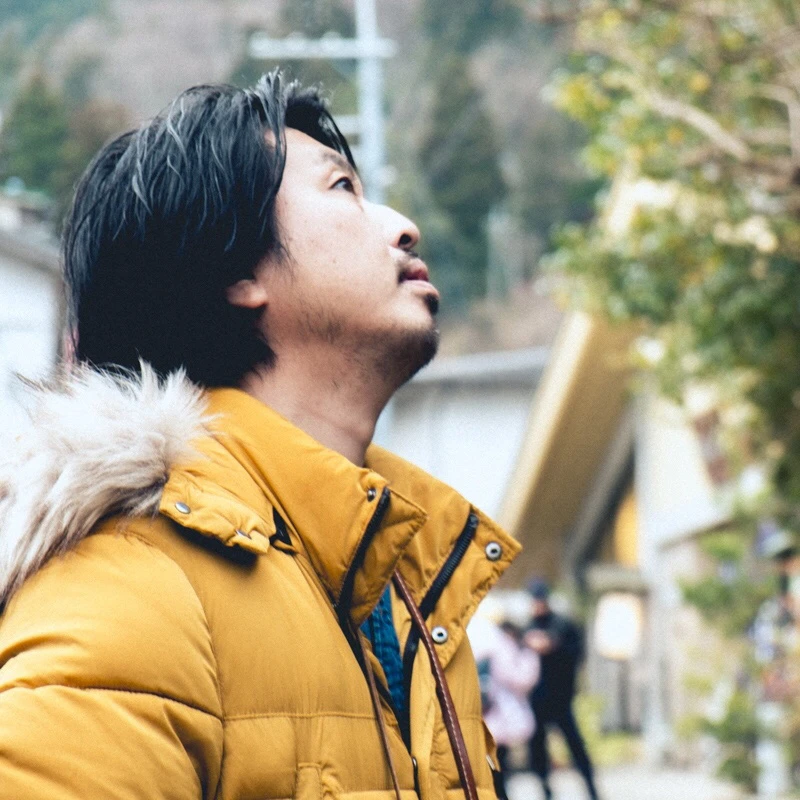About us

Representative Director of Total Assist Plan Co., Ltd.
Hisao Tsutsumi
After studying architecture in high school and university, he joined Kikuchi Construction, a company known for its shrines, temples, and Sukiya architecture. His training in authentic Japanese architecture during his time working in Kyoto has served as the foundation for his current work.
In 2002, he founded Total Assist Plan. He has designed a variety of homes for over 550 clients, including new construction and renovations. His hobby is Urasenke tea ceremony, and he has acquired a tea name that allows him to teach it.
He is a first-class architect and a first-class construction management engineer.
Nice to meet you all. My name is Tsutsumi.
This "Japanese-Western eclectic house'' project was launched together with Mr. Ohara of GreeQue as a new innovation for my company called TAP (Total Assist Plan).
The common desire of the two is "creating a real home.'' It's easy to say "authentic", but the techniques of skilled craftsmen, natural materials, and unique designs have become extremely rare these days. But there's still time. The craftsmen and materials are available. With that thought in mind, I ran towards a distant goal.
When this project was launched, I remember being extremely happy when Mr. Ohara told me, "I want you to design a proper Japanese-style room". I felt that this was something that could only be done at my company.
The resulting "Japanese-Western fusion house" is a house that is filled with traditional culture and is filled with opportunities for the craftsmen to show off their skills, something rarely seen in modern housing.
This house will never be consumed, and the more time passes, whether it's 50 or 100 years, the more it will shine.
It is also a product of culture and technology that will be passed down to the next generation.

Representative of Japanese and Western space design GreeQue
Teppei Ohara
In 2009, he left his advertising design office in Osaka and became independent as a designer.
In 2015, he started renovating a 100-year-old old folk house that he purchased as his home, and has since become involved in a number of old folk house restoration projects.
Since 2018, he has been operating the old folk house portal site "Kuronika".
In 2023, he launched spatial design company GreeQue and is in charge of planning and designing "Japanese-Western eclectic houses." He designs floor plans, interiors, furniture, fittings, etc.
He is a first-class old house appraiser.
When I wanted to build my own house about 10 years ago, I felt like I didn't have many options.
No matter which pamphlet you look at, what comes to mind is the "new building materials'' that were distributed after the war, that is, traditional materials solidified with products that were mass inherited from factories, such as aluminum sashes, vinyl cloth, cushioned floors, and flush doors. This was because the houses were inorganic, with no trace of their traditional appearance or culture.
I loved old houses, but I realized that there was nothing in the modern housing industry that I would like, so I gave up on building a new house and chose an old house using the process of elimination.
At that time, I never thought that it would be possible to build a new house like that. However, after meeting Mr. Tsutsumi and learning many things from him, I realized that it was possible, and this project was started.
This "Japanese-Western eclectic house'' that I completed was exactly what I had envisioned at the time. This house is what I wanted, a modern reproduction of a house from a time when the rich culture of the building was still alive.
Please come visit our model house and enjoy the unique atmosphere and special atmosphere that is a mix of Japanese and Western culture.
I don't think you can find a newly built house like this anywhere in Japan.