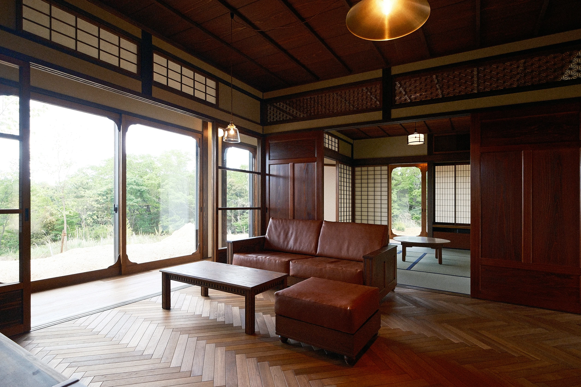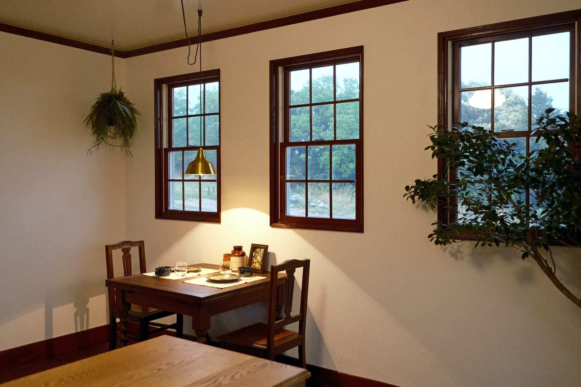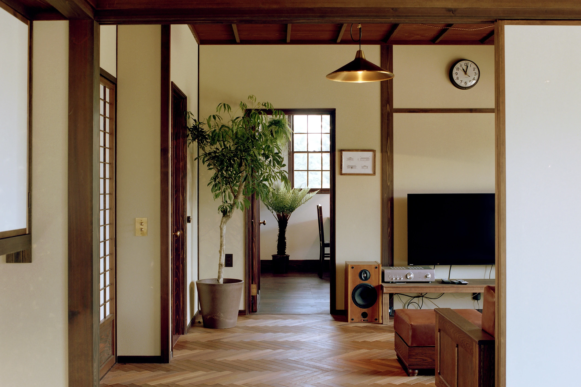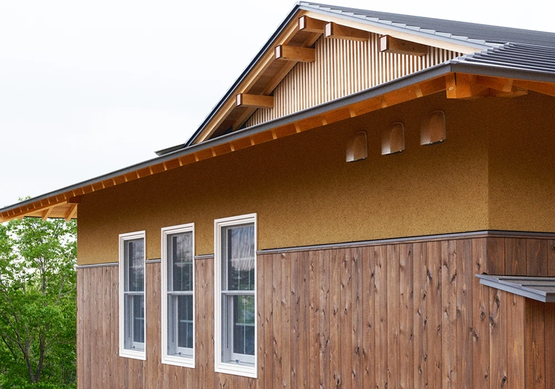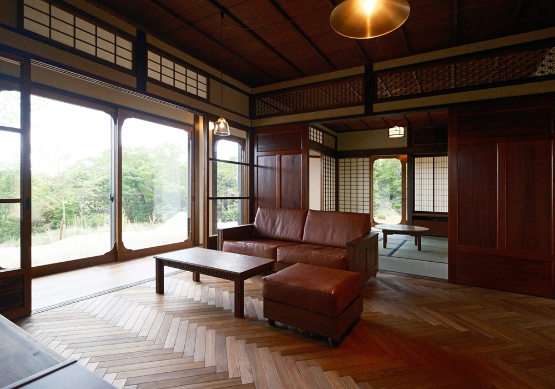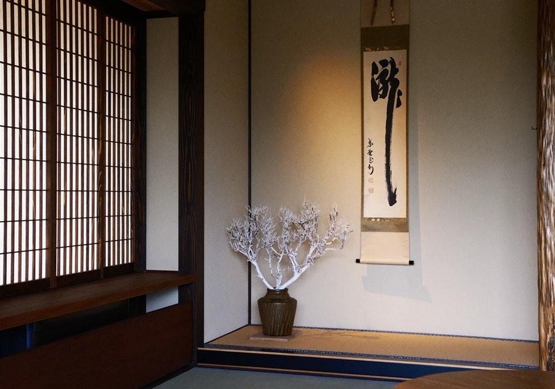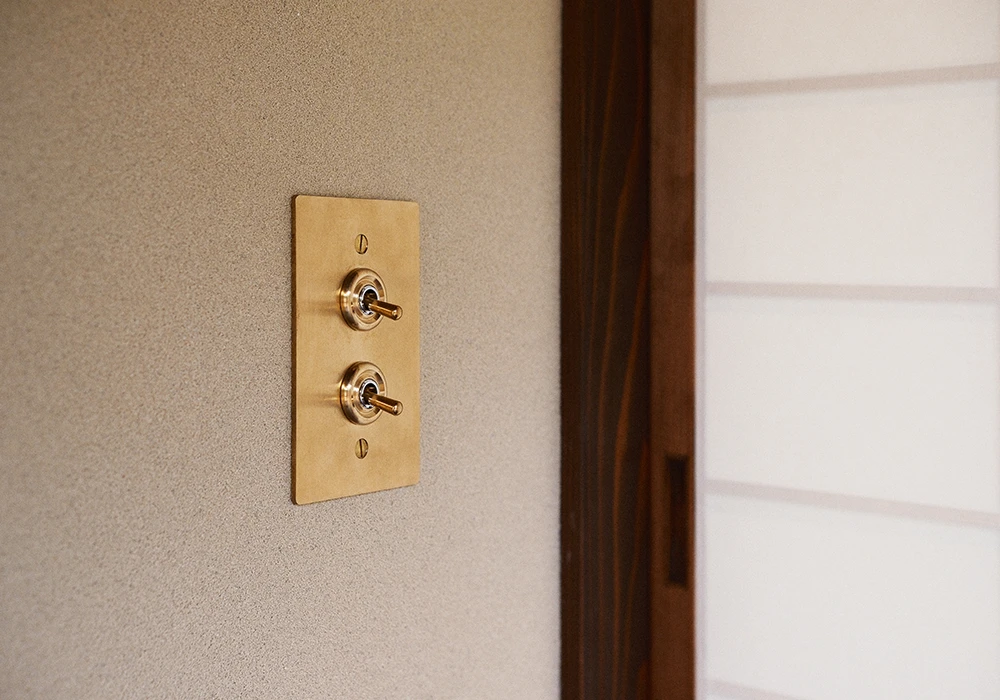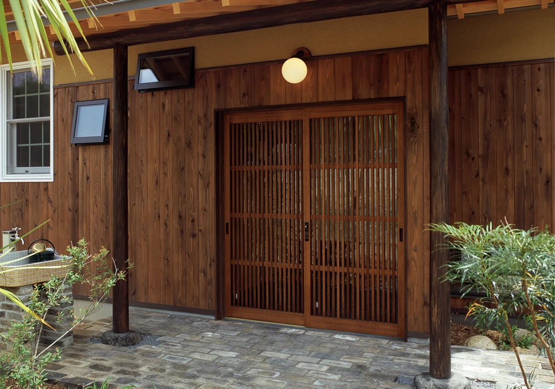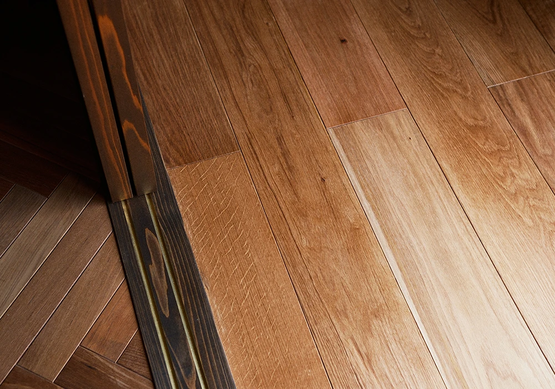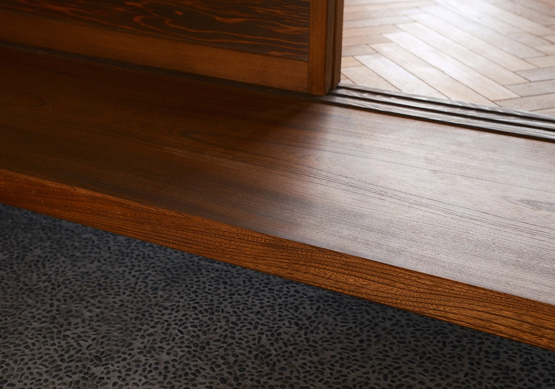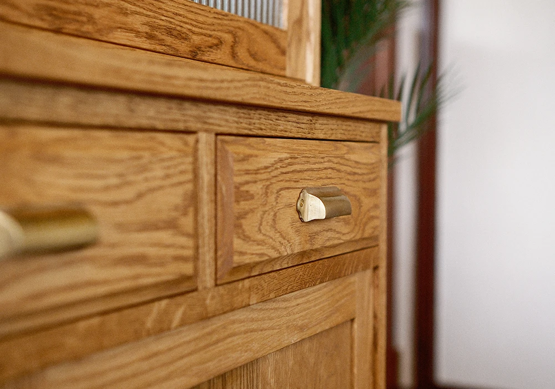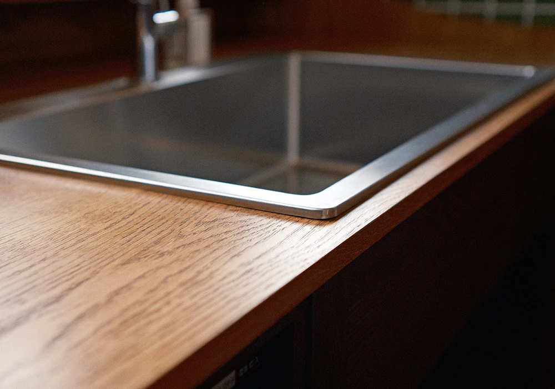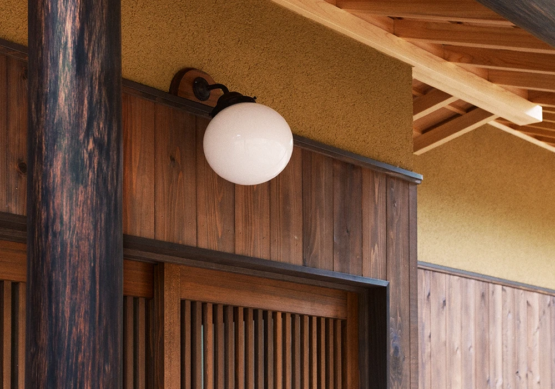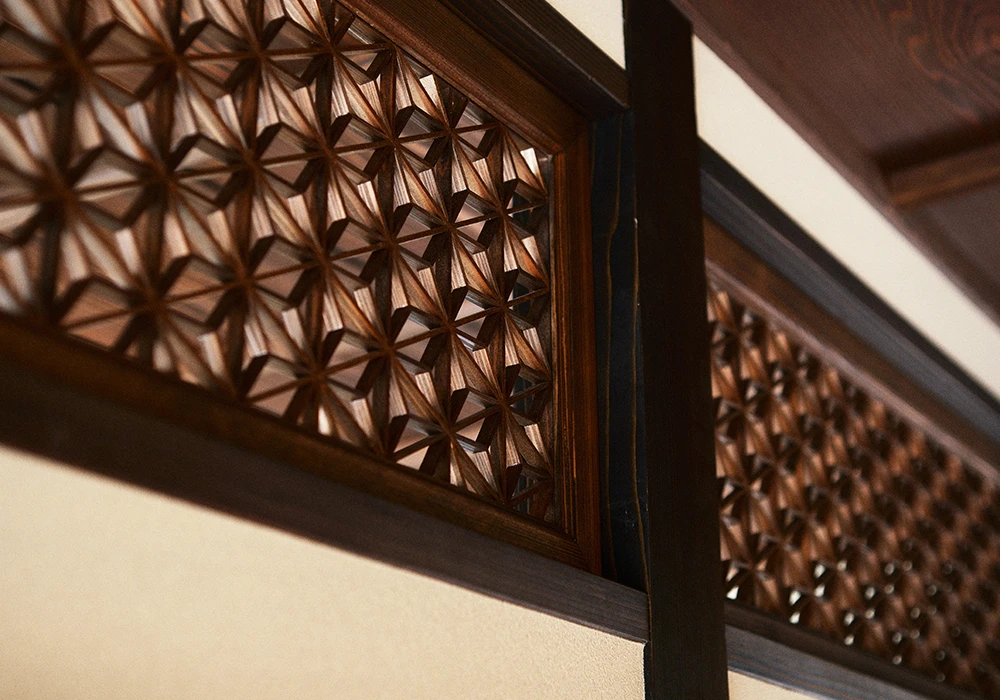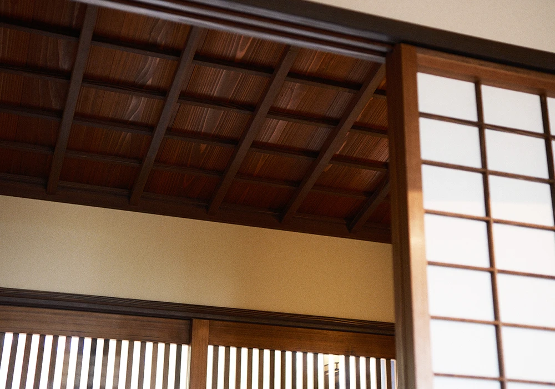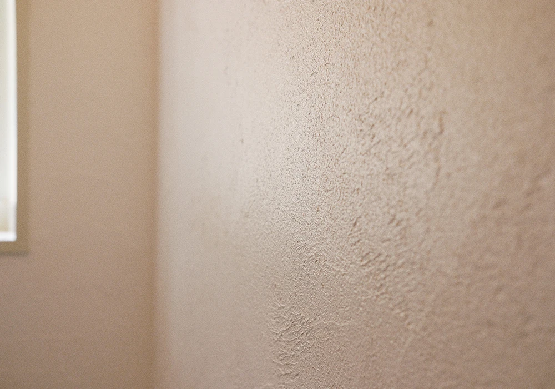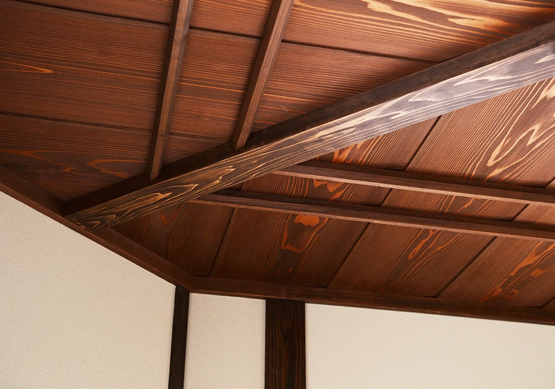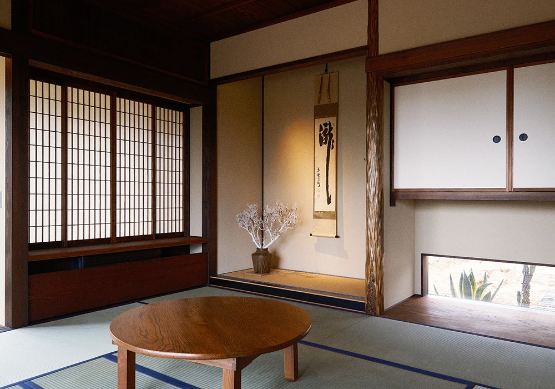A Home Filled with A Traditional Japanese Atmosphere
Building a new home with traditional features, using natural materials
We reproduce “kominka” homes in these modern times
Mission statement:
01 Homes that can be handed on to future generations
Houses that are built these days have become “goods” that are mass-produced in factories. And they are torn down when they become old, replaced by new structures. In this way, these “products” are consumed, bringing profit to companies.
However, that was not the case in olden times. Natural materials were used, and houses were hand-made, making it possible to live there for 100-200 years. We strongly propose to build sustainable structures, that are not merely consumed. It is a resurrection of traditional house building, using natural materials by dedicated craftsmen.
02 An ecological process
We use only domestically grown/produced materials, avoiding laminated wood, vinyl-coated wallpaper & flooring as much as possible, preferring to use locally grown trees and soil. Because of their natural origin, they will ultimately return to the earth when the structure disintegrates. Our priority is to create recyclable and sustainable homes, based on the Japanese philosophy to live in harmony with nature.
03 Architectural heritage
As home-building turned into an industry, the landscape in this country drastically changed. Practicality and capitalistic value took on more importance, leading to the gradual decline of lovely, classical residences. In the midst of this situation, our mission is to protect and preserve traditional methods and hand them down to future generations. We offer high-quality and handcrafted beauty, rather than profitability. This thinking led us to the value of “kominka,”and we are dedicated to promoting the relaxing comfort and delicate, detailed beauty of this style of architecture and design.
Plan
The "Japanese-Western eclectic house" is a standard house. We have prepared eight base plans that will allow you to fully experience the worldview of this house.
Reference price: Two-story plan [39.8 million yen] (tax included)~
PLAN01.
Two-person single-story plan
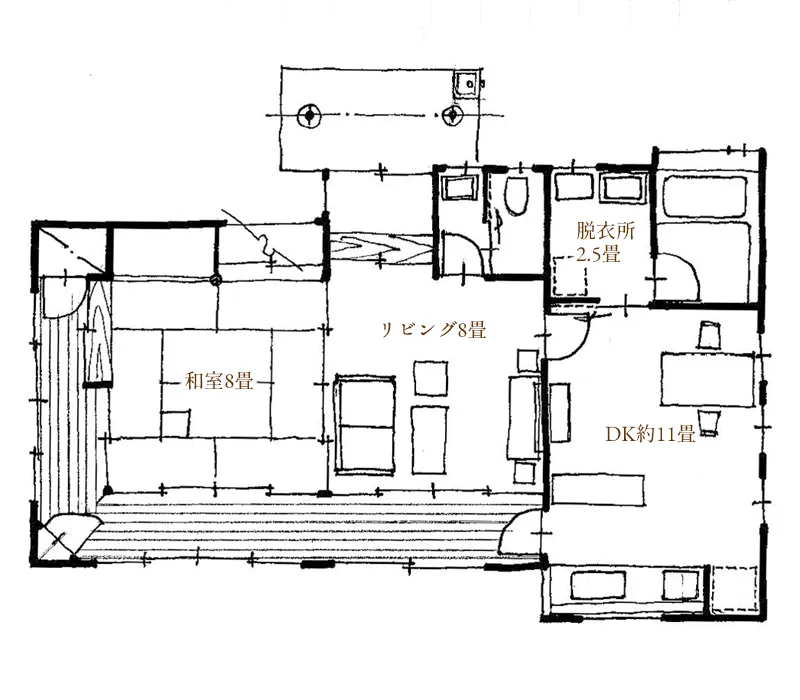
This is a one-story, easy-to-live-in plan designed for couples and others to build on a plot of land they can afford.
It has a compact floor plan that can be used for living in two areas, as a vacation home, or as a final home.
The model house in Komono Town is the model for this plan, so you can experience the actual space when you visit.
Total floor area: Approximately 24 tsubo (79square meters).
PLAN02.
Four-person living one-story plan (Kitairi)
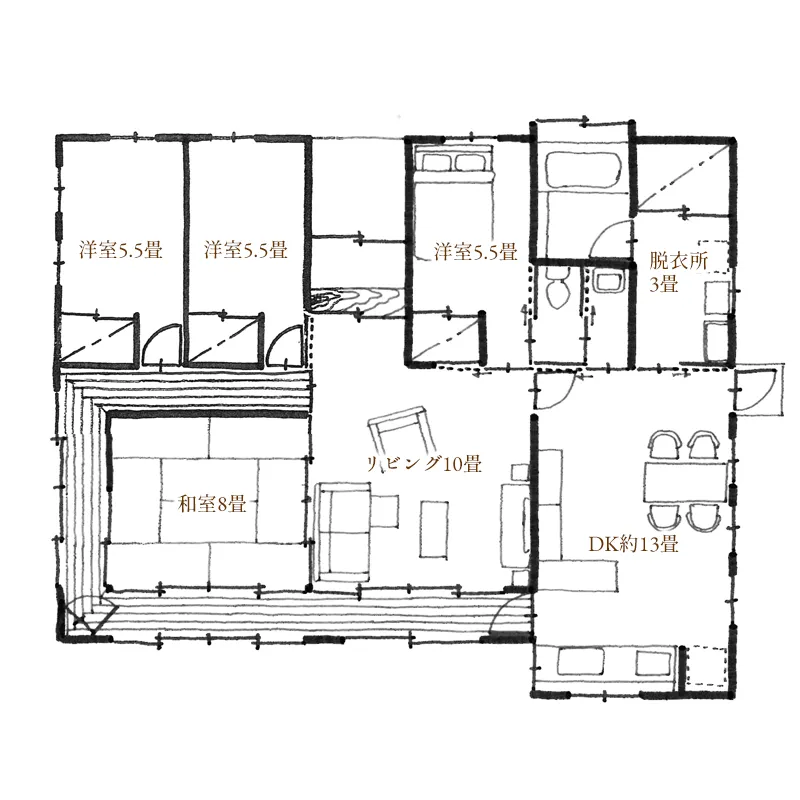
This one-story plan is based on PLAN01 and is designed to accommodate an increase in the number of people living as a family of four.
Compared to PLAN01, there are two children's rooms, one bedroom, and more storage.
It is large enough for one family to live in.
This is also recommended for those who have plenty of space.
Total floor area: Approximately 34 tsubo (112 square meters).
PLAN03.
Four-person living one-story plan (Minamiiri)
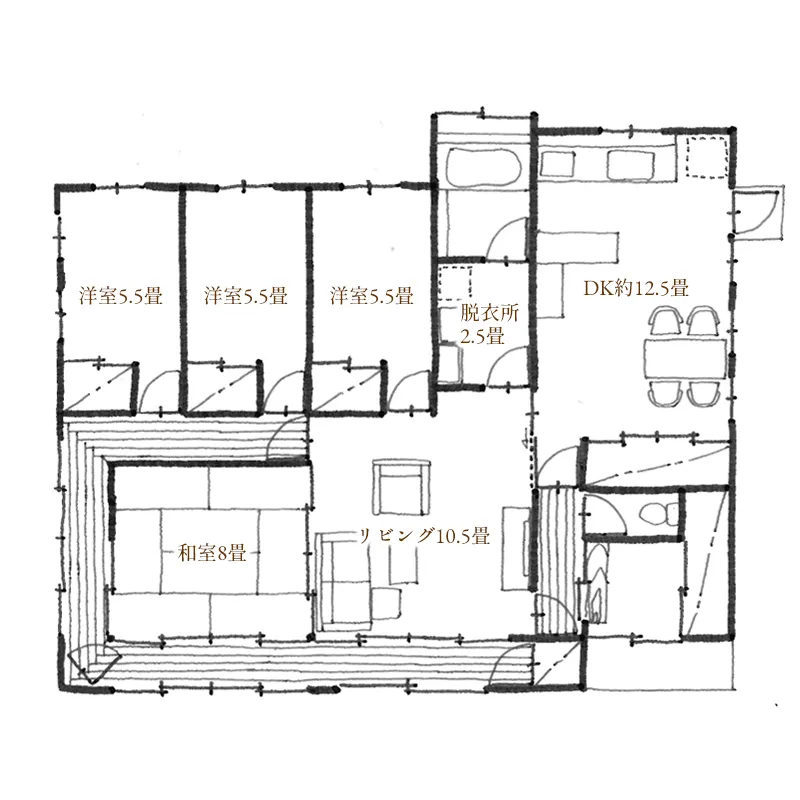
This is the southern version of PLAN02.
Although the layout of the floor plan has changed compared to PLAN02, the basic size is almost the same.
There is a large storage space in the entrance and the DK, and the location of the toilet is very different.
Total floor area: Approximately 34 tsubo (112 square meters).
PLAN04.
Four-person living one-story M plan (Kitairi)
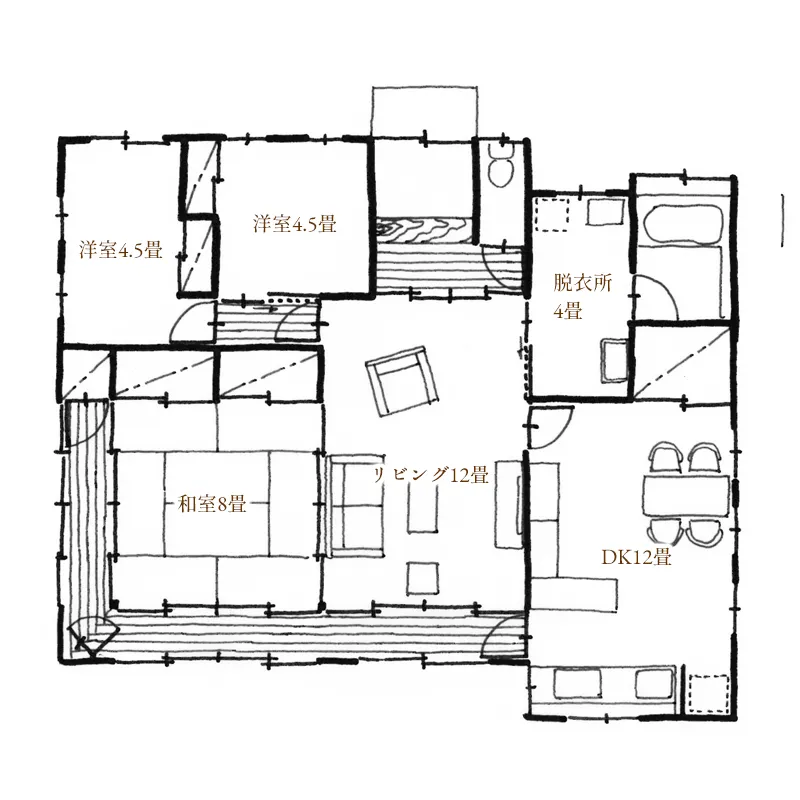
This plan maintains the four-person family structure of PLAN03 and PLAN04, but reduces one room and increases storage space.
Although the number of rooms is smaller than in PLAN03/04, there is more storage space, so the total floor area does not change much.
A family of three would use one room as a bedroom, and a family of four would use a Japanese-style room as a bedroom.
Total floor area: Approximately 32.5 tsubo (107 square meters).
PLAN05.
Four-person living one-story M plan (Minamiiri)
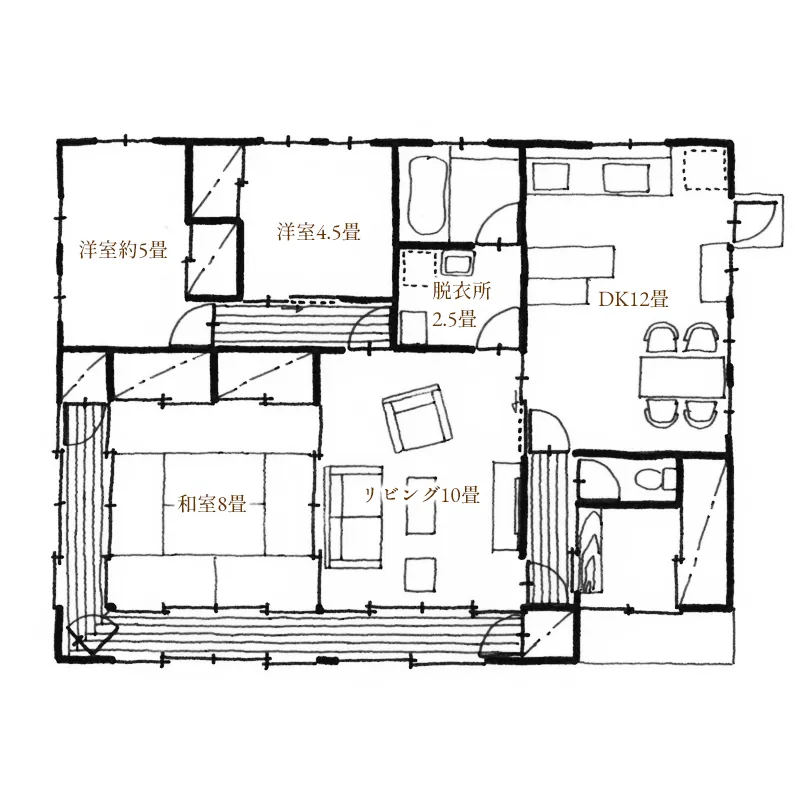
This is the southern version of PLAN04.
The size of each room is almost the same as PLAN04, but the living room and dressing room are slightly smaller, and the total floor area is slightly smaller.
Please note that these are base plans, so please rest assured that we can accommodate requests such as more storage or a little more space.
Total floor area: Approximately 31.5 tsubo (103 square meters).
PLAN06.
Second floor plan for four people living (south entrance)
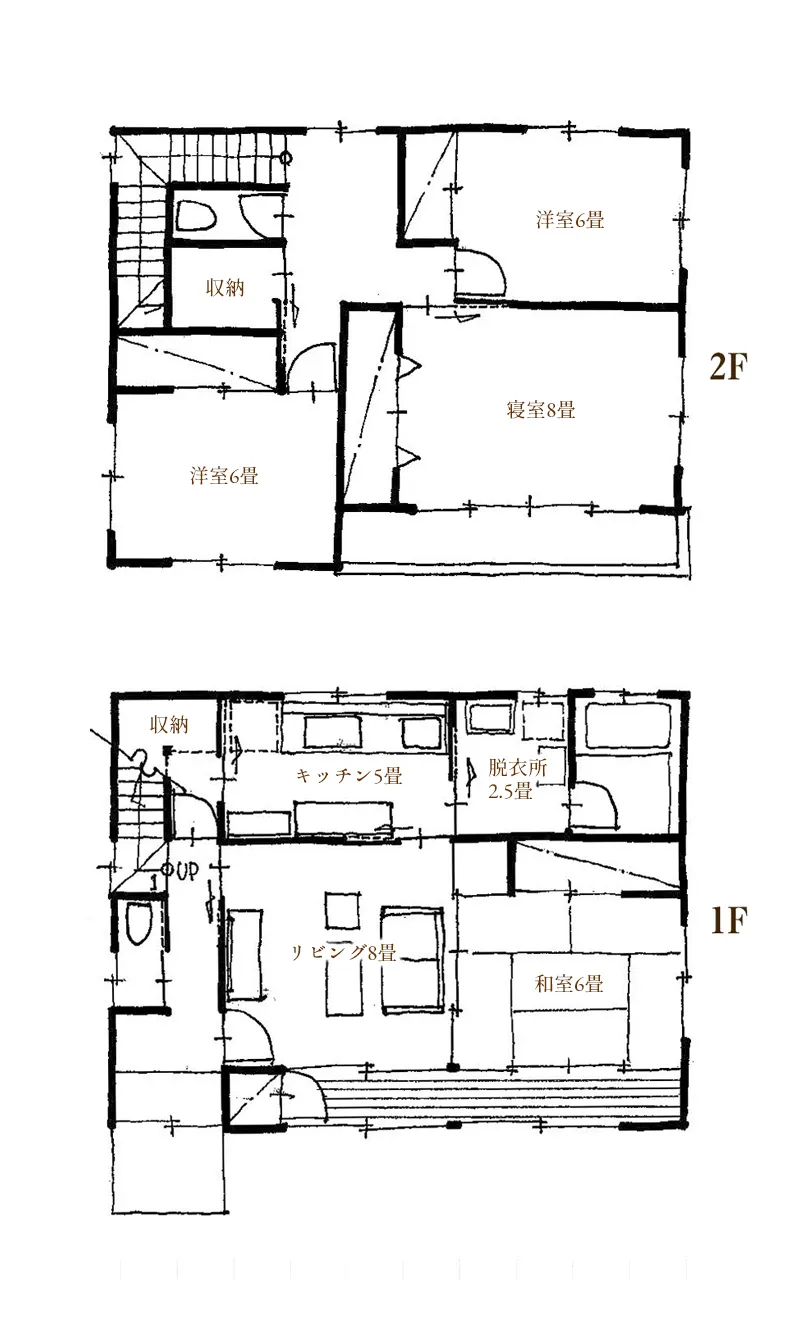
This is a two-story building designed to be built in a typical residential area.
The floor plan allows you to recreate the atmosphere of a "Japanese-Western house" even on a residential site.
This is a south entrance and can be built on land of around 40 tsubo (132 square meters).
Total floor area: 36 tsubo {118 square meters,(building area approximately 19 tsubo)62 square meters}
PLAN07.
Second floor plan for four people (south entry/reversal)
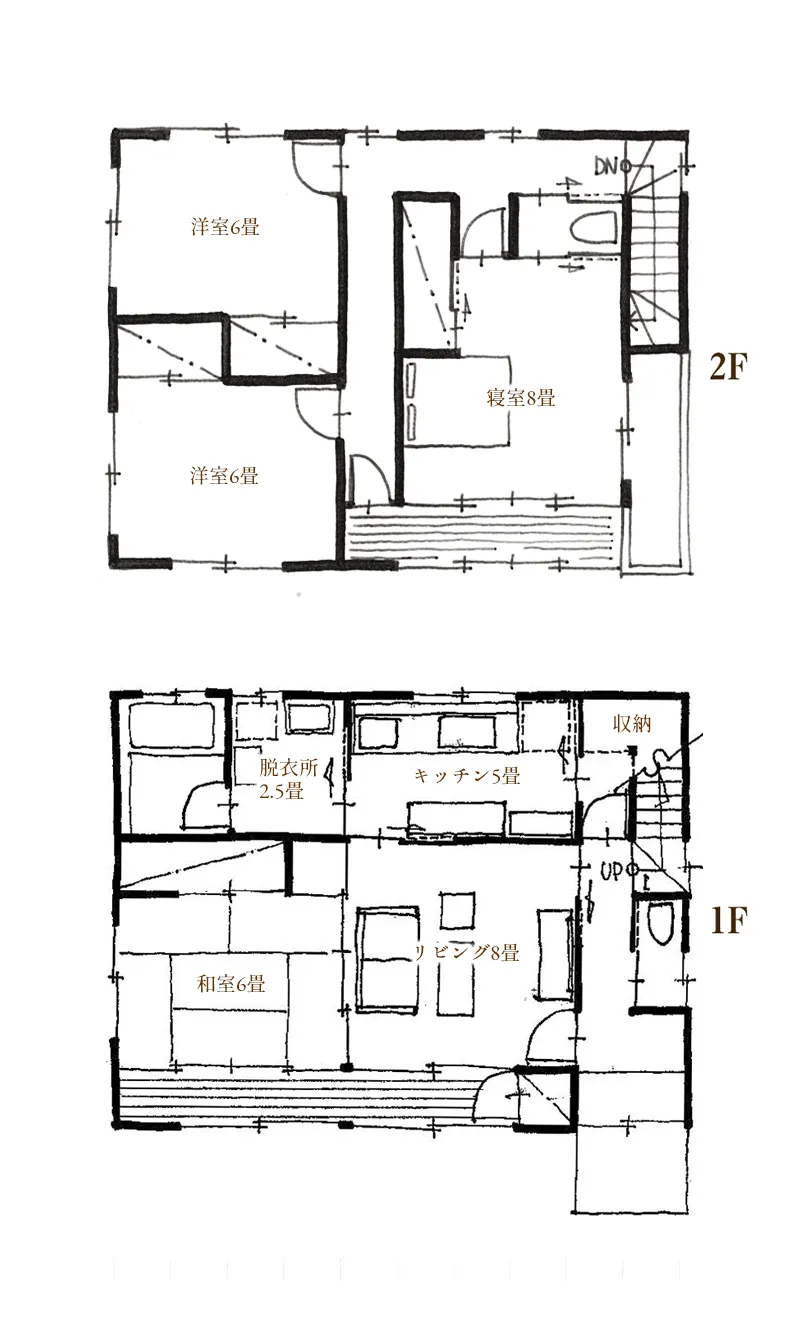
This is a plan with the south entrance of PLAN06 set from the west side to the east side.
Due to the change in the location of the stairs, the floor plan is significantly different from the 2nd floor of PLAN06.
There is also a luxurious verandah on the 2nd floor. This porch can be designed regardless of the plan.
Total floor area: 36 tsubo {118 square meters,(building area approximately 19 tsubo)62 square meters}
PLAN08.
Second floor plan for four people living (north entrance)
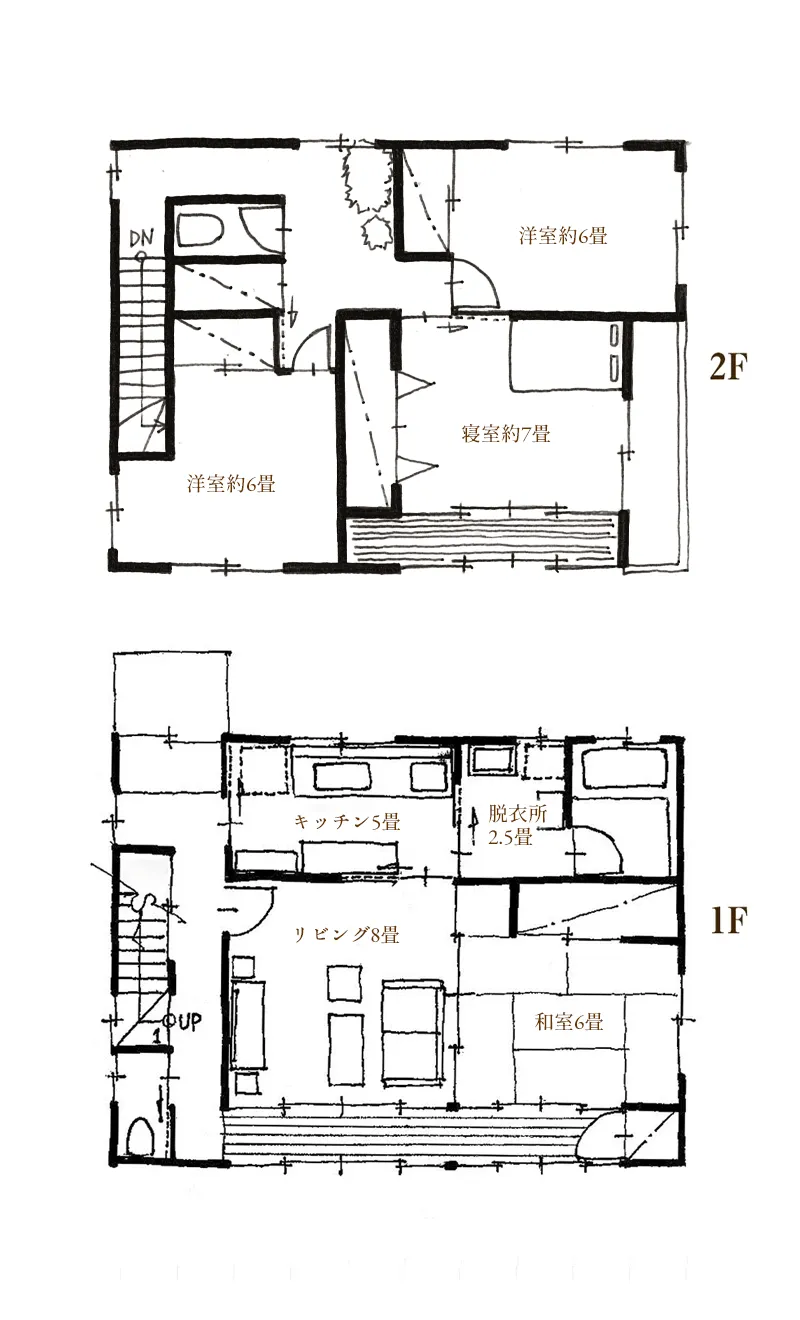
This is a plan with the south entrance of PLAN06 set from the west side to the east side.
Due to the change in the location of the stairs, the floor plan is significantly different from the 2nd floor of PLAN06.
There is also a luxurious verandah on the 2nd floor. This porch can be designed regardless of the plan.
Total floor area: 36 tsubo {118 square meters,(building area approximately 19 tsubo)62 square meters}
